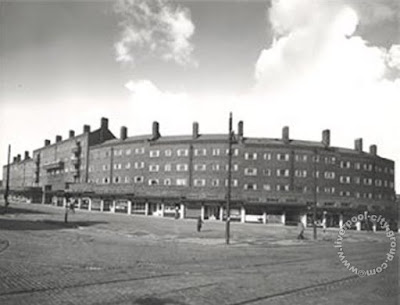 |
St Oswald House |
 |
| Du Cane court by https://www.flickr.com/photos/139223434@N08/ |
 |
| Ivanhoe House |
Same kind of age, slightly more conservative, designed. I'm sure there are many more examples, and you have to ask why they have survived, but so few of Liverpool's have? It may be something as simple as those that survive have no chimneys! Besides eating into space, they suggest a less modern ethos in the building. They perhaps also show they were designed for further down the market and were less adaptable to modern needs. It may just be civic vandalism or the effects of a decreasing population in Liverpool and a growing one in London. Whatever the reason, they used the space better than the current Tesco's in Old Swan.
As seems to be typical of these buildings, there is a lot of fond nostalgia for them from residents, but there is also the occasional voice who didn't like living there. I'm inclined to think that the interior design was heavily dated and not up to modern standards, so in no way am I proposing a return to the internal layout, the recreation or emulation I'm looking for is the street scene, and so I'm not really that concerned with the blocks that were of similar design behind the front building.
Replacement
There is no end to modern buildings which conform to the 4 storey layout, though of course, it doesn't have to be four. The main reason for the height would have been the lack of lifts, which were at the time luxurious and expensive objects. It is as good a location today as it ever was, it has some good transport connections. It is less than a mile from Wavertree Technology Park with its railway station and not far from the M62.
The use of the space for Tesco's and a car park is a waste. A building could be easily designed that incorporated the perimeter building with a supermarket entrance on the ground floor and perhaps some other retail units. Using both the remaining space and the roof of the Tesco for car parking would serve both the shop and the residents, and save the rest of us from having to look at it.
 |
| The roof |
Comments
Post a Comment